Foundation is a part of walls, piers and columns in direct contact with the transmitting load to the ground.
A foundation is provided for the following purposes:
- To give enough stability to the structures against various disturbing forces, such as wind and rain.
- To distribute the total load coming on the structure on a larger area.
- To prepare a level surface for concreting and masonry work
- To support the structures.

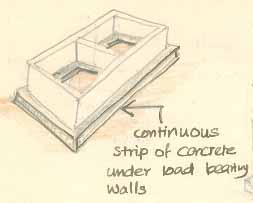
Strip Foundations Strip Foundations consists of a continuous strip, usually of concrete under load bearing walls. The width of strip foundation depends on bearing capacity of the subsoil and the load on the foundation.
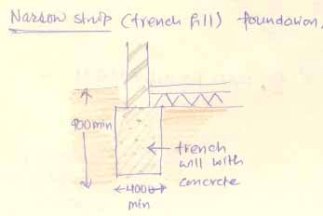
Minimum width of Strip Foundation = 450 mm
Minimum Thickness of concrete strip = 150 mm
Concrete should be at least as thick as the projection of strip each side of the wall as if there were a failure of concrete by shear.

Pad Foundations
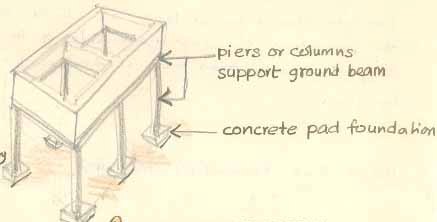
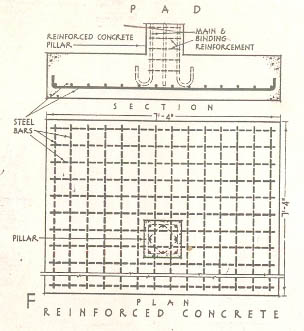
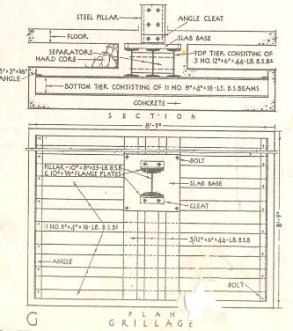
Raft Foundations
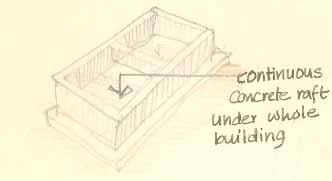
Pile Foundations
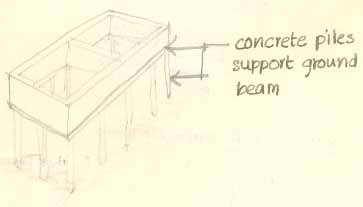
Piling Sections and elevations
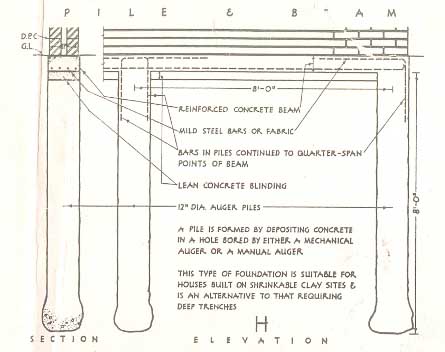
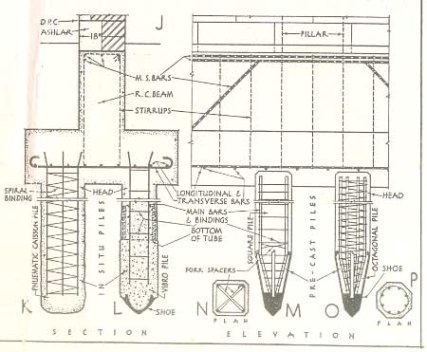
Foundations on Inclined Land
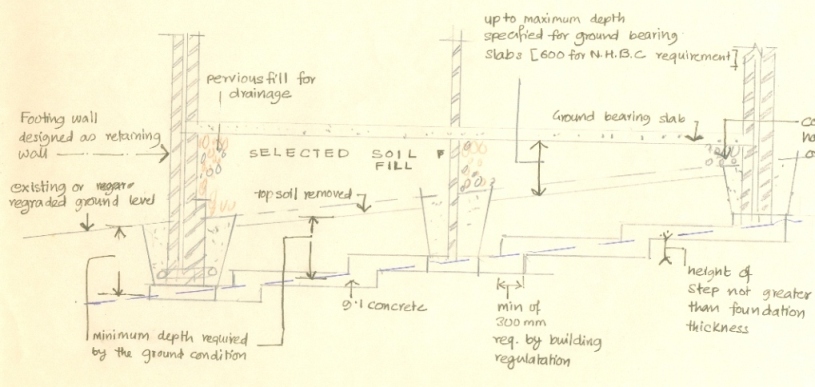
Forum Threads
| Foundations in black cotton soil | ||
| RAFT FOUNDATION CONSTRUCTION DETAIL | ||
| Cast in place piles and pile caps details | ||
| Pile Foundation | ||
| types of footing ? | ||
| Mat Foundation | ||
| footing | ||
| Types of foundationsA |