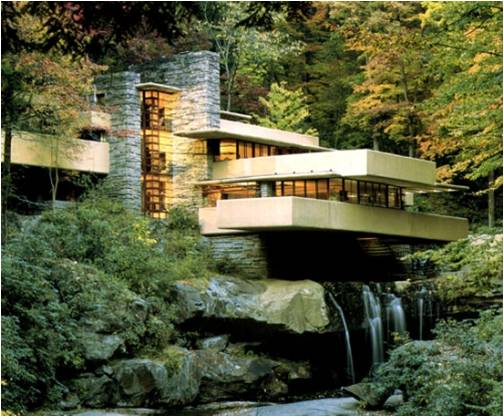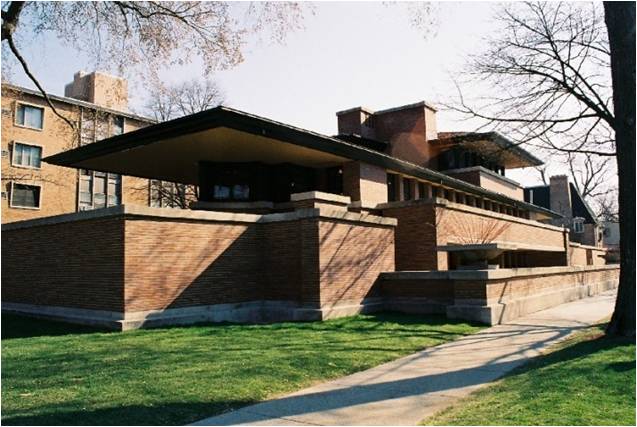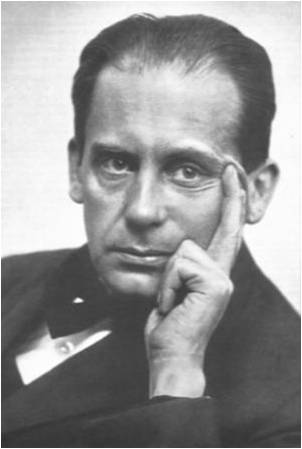
- FORUM
- PROJECTS
- ABOUT US
- RESOURCES
- CONTACT US
- FORUM
- PROJECTS
- ABOUT US
- RESOURCES
- CONTACT US
- Considered best architect of last 125 years.
- Known for ‘Prairie Style’ architecture, characterized by asymmetrical plans and low, wide overhanging eaves.
- American Architect Worked under Louis Sullivan.
- Influenced by the British Arts and Crafts Movement.
- Influenced European modern architects created the philosophy of ORGANIC ARCHITECTURE, which maintains that the building must develop out of its surroundings.
- Use of natural materials like bricks, stone and wood,textured concrete
- “Do not try to teach design. Teach Principles.”
Kauffman House – Falling Water, Pennsylvania

- Organic Architecture is a term Frank Lloyd Wright
- used to describe his approach to architectural design.
- Organic architecture is an architecture from within outward, in which entity is an ideal… organic means intrinsic – in the philosophic sense,
entity – wherever the whole is to the part as the part is to whole and where the nature of materials the nature of purpose, the nature of entire performance ,
becomes clear as a necessity. - Wright argued that “form and function are one.”
Falling Water, Bear Run, PA 1935-37 AD

- Organic architecture strives to integrate space into a unified whole.
- Frank Lloyd Wright was not concerned with architectural style, because he believed that every building should grow naturally from its environment.
- Planes differentiated and accentuated by changes in colour, texture and material – highlights scale.
- Vertical Elements constructed in native stone gives a sculptural quality though at the same still highlighting the horizontal.
- The philosophy grew from the ideas of
Frank Lloyd Wright’s mentor, Louis Sullivan,
who believed that “form follows function.”

- Wright described it as the principle of repose where forest, stream, rock and all elements of structure are combined quietly.
- Features : Clustered organization around central core.
- Cantilevers extend living areas with the surrounding landscape.
- Concrete slabs exaggerate horizontal floor and roof planescantilever from a central core.
- Pfeiffer quotes Wright as “I had an idea that the horizontal planes in buildings belong to the ground”.
Falling Water Interior

- Characterized by – Strong visual accent.
- Hearth symbolic – comfort
- Detail draws eye to ceiling – emphasize the horizontal and change in form.
- Continuation of material in interior harmonises both inside and out.
- Attempt to blur the distinction between the inside and exterior.
- Simple interior encourages the incorporation ot hte outdoors as part of the overall design.
- Repetition of form in furniture continues to accentuate the horizontal.
- Open space emhasizes the scale of room.
Robie House, Chicago, IL 1906-09 AD

- FLW spatial geometry reflects his structure invention ; lighting reinforce space , furnishing reiterated his linear schemes , construction materials and his every ornamental detail is integrated with larger concerns.

- Even though the horizontal plane is the dominant characteristic of Wright’s designs there is still a complex arrangement of space as demonstrated by the 3-dimensional quality of the facade.
Robie House Interior

- Materials repeated on inside creates texture- Harmonious use of materials.
- Ceiling , wall and floor planes all emphasize the horizontal.
- Vertical panes in contrast to the horizontal effect created by repetition of windows.
Prairie School

- Broad, gently sloping roofs with low chimneys, balconies and terraces extending in several directions.
- Emphasis on natural materials-woods stone.
- Leaded windows patterned with colored glass.
- Bands of casement windows.
- Wood strips to emphasize structural elements horizontal lines.
- windows grouped in horizontal bands, integration with the landscape.
- solid construction & indigenous materials.
- Horizontal lines were thought to evoke and relate to the native prairie landscape.
Winslow House,Oak Park, IL 1893 AD

- The Winslow House, combined Sullivanesque ornamentation with the emphasis on simple geometry and horizontal lines that is typical in Wright houses.
