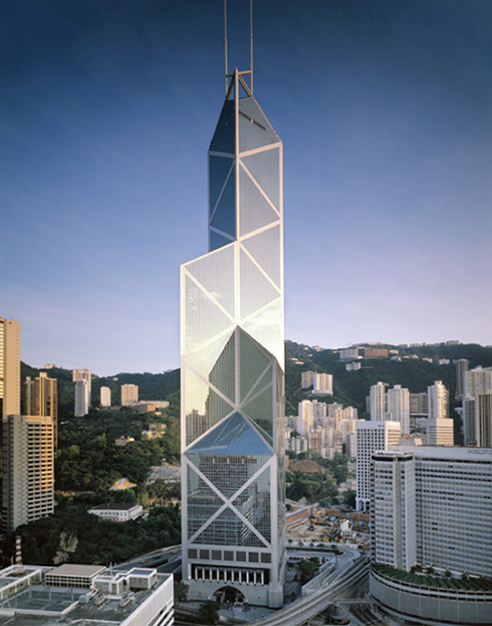
Chinese-American architect Ieoh Ming Pei , graduate form Massachusetts Institute of Technology in 1942, start his own practice in 1955 as I.M. Pei & Associates (but later changing its name to Pei & Partners in 1966 and finally to Pei Cobb Freed & Partners in 1989). His architecture is identifiable through its strict geometries – combinations of circles, squares and triangles that manifest in both two and three dimensions in plan, section and elevation.
Architecture, he believes, has everything to do with place, both physically and historically, and the pace he maintains to study regional architecture and traditions before embarking on a project
Pei has rejected the implications of globalism inherent in the “International Style,” instead advocating contextual development and variation in style. He has commented that “the important distinction is between a stylistic approach to the design; and an analytical approach giving the process of due consideration to time, place, and purpose.”
Le Grand Louvre, Paris, France, 1989

Formally, it is the most compatible with the architecture of the Louvre…, it is also one of the most structurally stable of forms, which assures its transparency, as it is constructed of glass and steel, it signifies a break with the architectural traditions of the past. It is a work of our time.” – I.M. Pei
The monumental appearance of the glass and steel pyramid fixed in the middle of the court provides a central focal point that compliments the scale and design of the Louvre.

Museum of Islamic Art, Doha, Qatar, 2008

Materials used in the projects are, cream-coloured Magny and Chamesson limestone from France, Jet Mist granite from the United States and stainless steel from Germany, as well as architectural concrete from Qatar
Museum of Islamic Art houses a collection of international masterpieces in galleries encircling a soaring, five-storey-high domed atrium.
Area : 376,740 sqft

Bank of China Tower, Hong Kong, China, 1990

Building Comprised of four vertical shafts, the tower emerges from a 52-meter cube and reduces its mass, quadrant by quadrant, until a single triangular prism resides.
A key issue for I.M. Pei was the symbolism of the structure for the Chinese people and the British Colony. Original plans included an x-shaped cross-brace. However, in China the “X” shape is seen as a symbol of death. As an alternative, Pei chose to use less menacing diamond forms.
The Suzhou Museum, Jiangsu Sheng, China, 2006
The design of the museum takes its cues from the rich vocabulary of Suzhou’s traditional architecture, with its whitewashed plaster walls, dark grey clay tile roofs and intricate garden architecture.